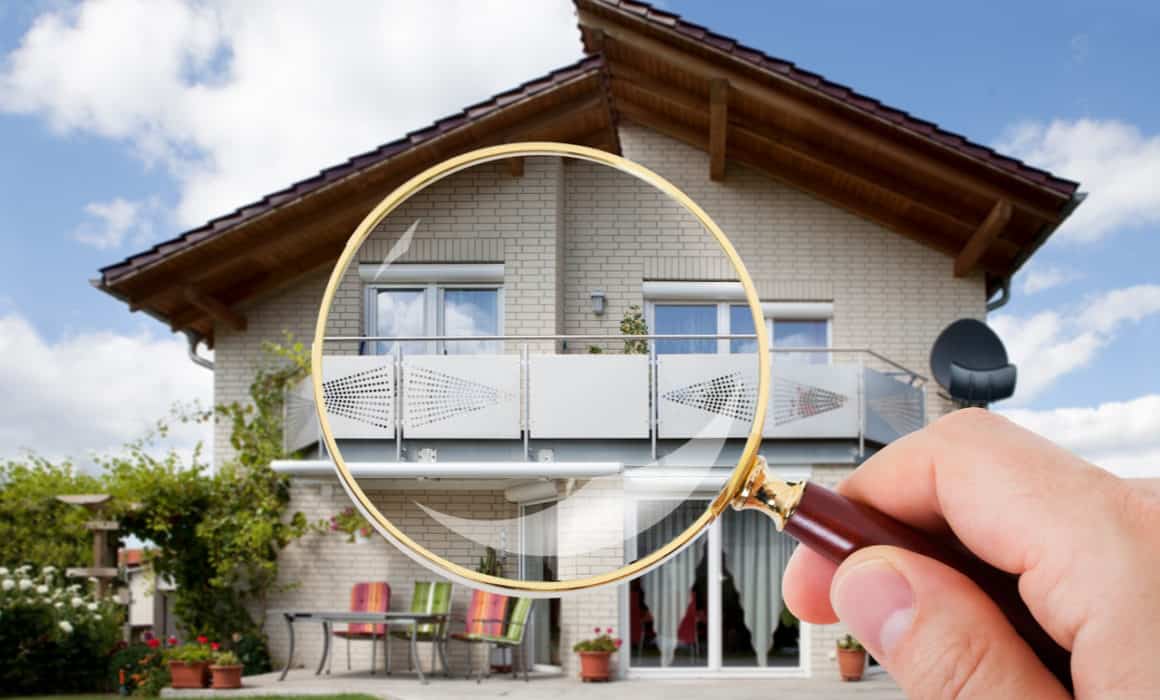Baby Boomers – Are You Safe at Home?
by Carrie Fusella
One of the most important tasks we can do as baby bombers today is to make sure we are getting our home environment ready for our coming mature years. The goal is to stay in our homes and age with grace, comfort and safety. At Design Alternatives Commercial Interior Design Firm, we are contracted every year to renovate and provide designs that add in the solution of function, beauty, aesthetics and safety. We specialize in Senior Living, Active Adult Communities, Hospitality and Healthcare with a focus on clubhouses, lobby’s, ballrooms, hotel rooms, spas/ locker rooms, offices, etc.
There are some important considerations to make when you need to prepare your home/ living environment for the future. These very important pointers will help you stay safely in your home as long as possible.
Kitchen and laundry room safety list
- 36-inch-wide doors for easy access or pocket doors
- Multi-height, rounded-edge countertops to enable residents to work standing or seated
- Color-contrast front edges on countertops to help prevent spills
- Clear counter space next to sink and all appliances
- Space for a chair under sink or cooktop for seated users
- Easy-access storage, such as pull-out pantry or adjustable-height shelving
- Stove-top water access to fill pots
- Bright, non-glare task lighting over sink, stove, and work areas
- Anti-scald faucet with lever-style handle
- D-shaped or pull-style cabinet and drawer handles
- Easy-glide drawers that close automatically
- Drawer-style dishwasher or raised platform under dishwasher to reduce bending
- Easy-access side-by-side refrigerator/freezer or under-counter, drawer-style refrigerator
- Front-mounted appliance controls that are highly visible or can be operated by touch
- Built-in storage space for easy-access and removable recyclables and trash
- Electrical outlets 18 inches off the floor
- Extra electrical outlets for small appliances; some outlets located under countertops for easy access
- Rocker-style light switches, 42 inches off the floor
- Easily accessible garbage-disposal switch
- Laundry on main floor
- Front-loading washer and dryer, stacked or on raised platform to reduce bending, with accessible controls on front
- Laundry sink and countertop no more than 34 inches above floor with knee space below for seated users
- Bright task-lighting in laundry
- Wall-mounted folding table that lies flat when not in use
- Non-slip flooring
Bathroom safety check list
- 36-inch-wide door for easy access, or pocket door
- Rocker-style light switches, 42 inches off the floor
- Lever handle, anti-scald faucets on sink, bathtub, and shower
- No threshold walk-in or roll-in shower with minimum dimensions 5 feet by 3 feet (4 feet preferred)
- Hand-held, adjustable-height showerhead with easily operable controls
- Maneuvering space that accommodates a 60-inch turning radius
- Toilet centered 18 inches from any side wall, tub, or cabinet
- Toilet seat 17 to 19 inches off floor for older persons, lower for children
- Grab bars or wall-blocking for future installation in tub, shower and near toilet
- Knee space under sink for seated users
- Easy-glide drawers that close automatically
- Countertops with rounded edges
- Bright, non-glare lighting
- Reduced-slip tile or non-skid floor
- D-shaped or pull-style cabinet and drawer handles
- Full-length and/or tilted mirror that can be used seated or standing
- Towel bars, soap and toothbrush holders 48 inches off floor
- Sink bowl mounted close to front edge of vanity for easier use while seated
- Integral transfer seat in tub and built-in bench or shower chair in shower
- Electrical outlets 18 inches off the floor
Den and living room safety list
- 36-inch-wide doors for easy access, or pocket doors
- Level flooring throughout the house
- Easy-touch, rocker-style light switches 42 inches off the floor
- Electrical outlets 18 inches off the floor
- Seating at least 18 inches off the floor
- Extra electrical outlets to accommodate future technology or medical-equipment needs
- Rearrange furniture and remove any clutter to allow for clear, wide passageways
Stairways and halls saftey list
- Handrails on both sides of stairs, interior and exterior
- No open, see-through risers on stairs
- Deep stair treads, to accommodate entire foot
- Contrasting color at front edge of steps, to provide visual orientation, or non-slip adhesive strips
- 4-foot-wide stairway to accommodate future chairlift
- Bright, non-glare lighting in hallways and stairwells
- Easy-touch, rocker-style light switches at top and bottom of stairs, 42 inches off floor
- Electrical outlets 18 inches off the floor
- Replace or remove any worn or torn carpeting



