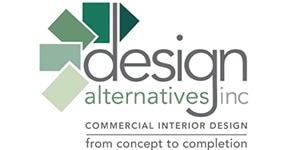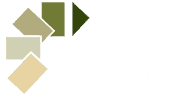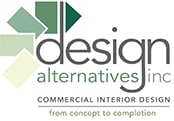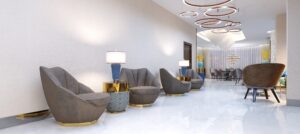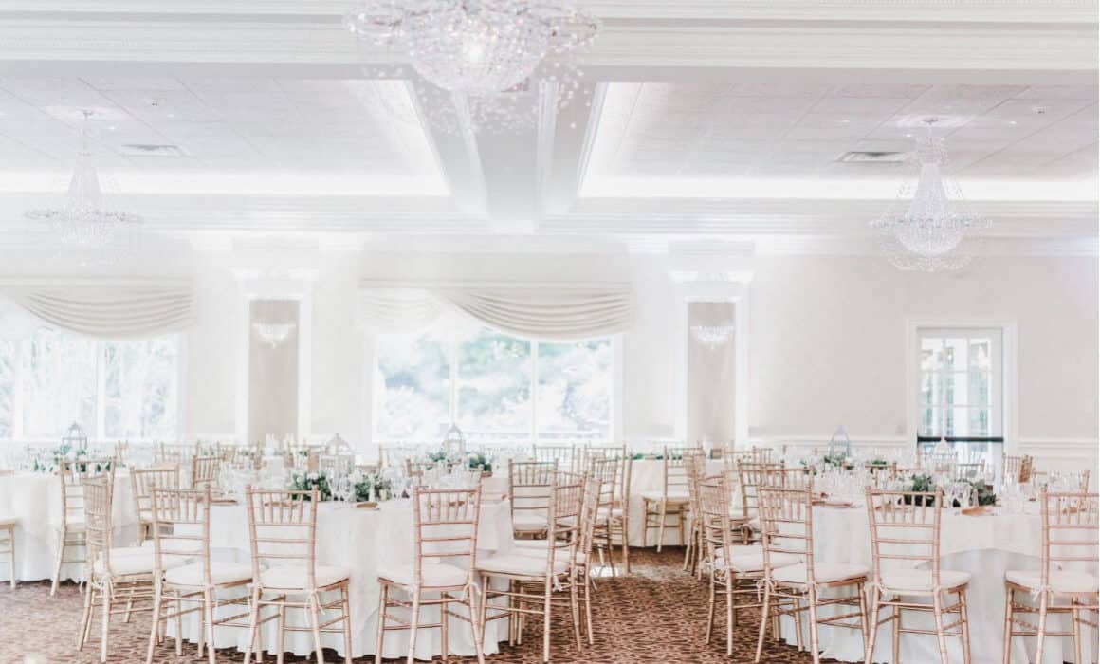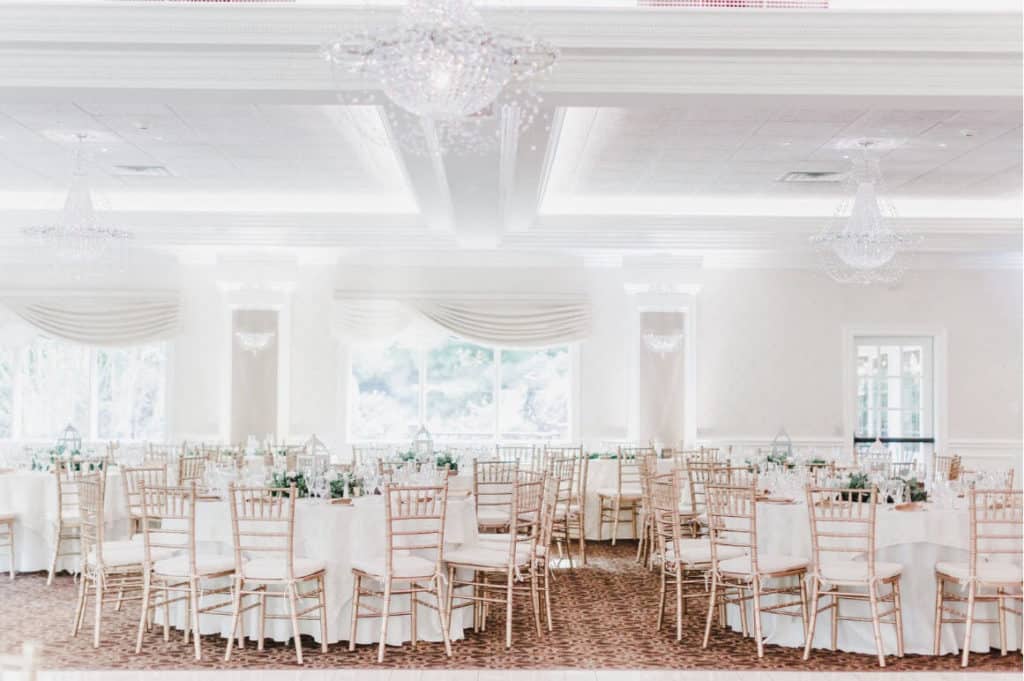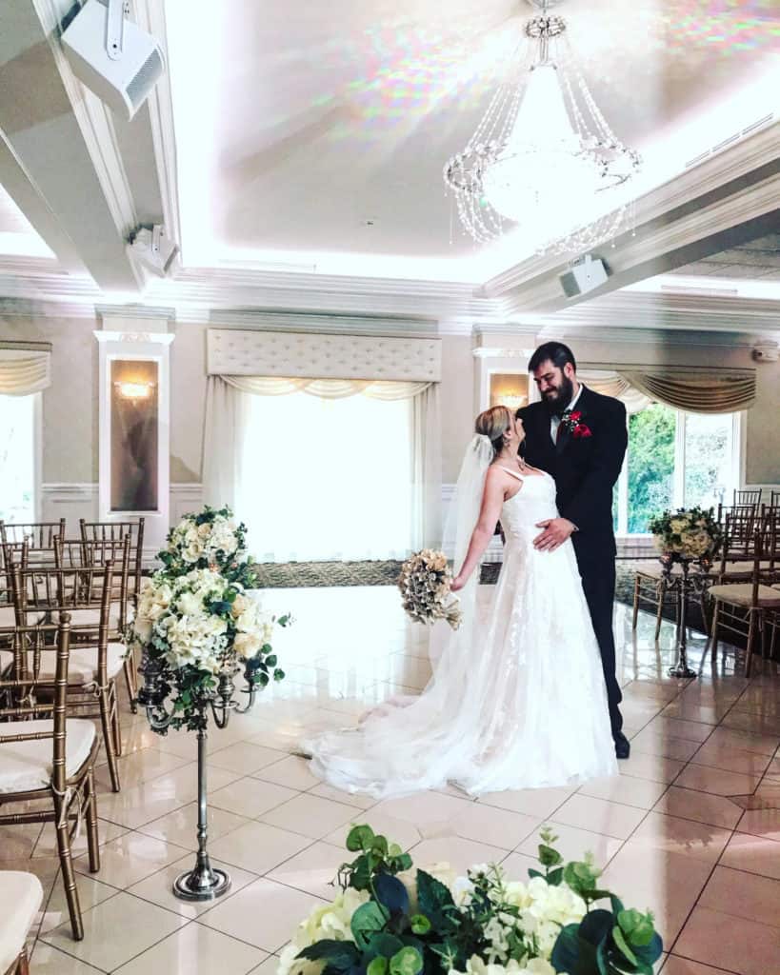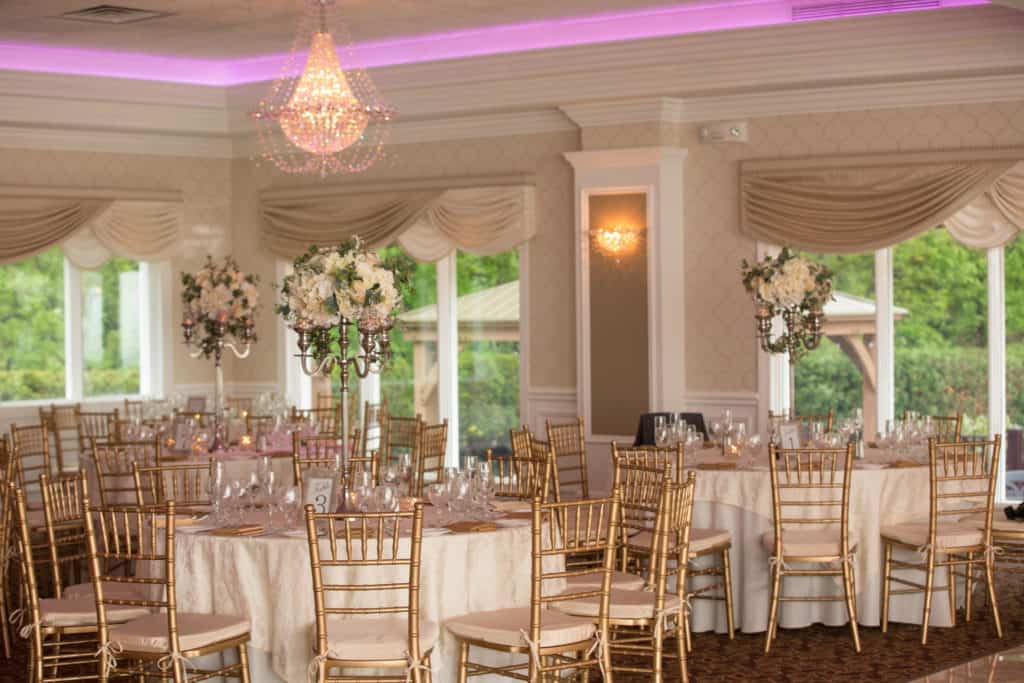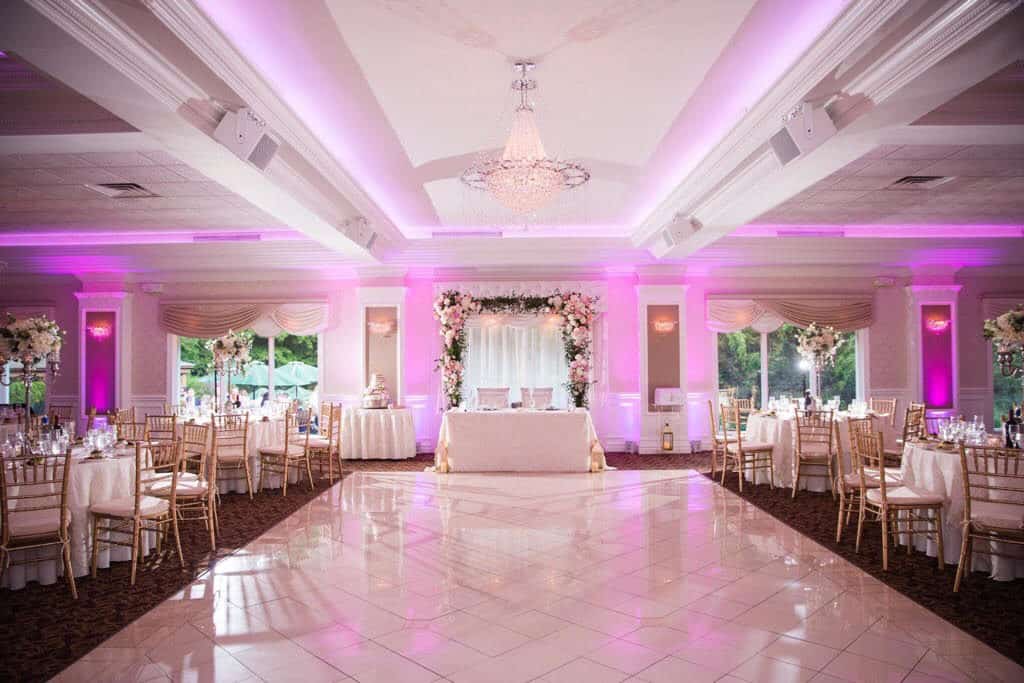Reposition and Reopen Post-COVID19

Shot of two business women work with laptops on the partitioned desk in the coworking space. Concept of social distancing.
As businesses and amenities begin to reposition and reopen post-COVID19 quarantine, it is important to understand how your spaces will function with social distancing, signage, thermometer scanners and other design elements. It is beneficial to hire a design professional to bring knowledge and leadership to your team.
Is your facility in need of an addition, upgrade or some additional tools/signage to help meet the new CDC guidelines?
Here are some of the design trends moving forward as places reopen.
Technology
In order to open offices and other shared spaces safely, many building owners and managers have implemented temperature screening tools upon entry as well as occupancy sensors. The temperature scanner will ensure no one entering the building is ill. The occupancy sensors can help keep the number of people inside the facility down to a lower number to meet CDC suggestions for lower capacity.
Clearly defined workstations, areas and cubicles
In previous years, the open concept and share workspace was a popular trend. Now, after COVID19, offices are going back to the more traditional cubicles and separated workspaces to minimize contact and help prevent the spread of germs and contagious diseases.
Flexible Layouts
Having a flexible office or facility layout is good for fluctuating office staff and to keep a safe, social distance all while meeting reduced maximum capacity regulations.
Easy to clean fabrics and other materials
There are a variety of wall coverings, fabrics and other materials that are available on the market today that are very easy to clean, which can help reduce the spread of germs and diseases in high touch areas. Some of these materials can even be disinfected and cleaned with bleach – making these materials an excellent choice for an office or even healthcare facility. Also, with the new guidelines of more strict and more frequent cleanings, you can rest assured that these materials will stand up to the job.
